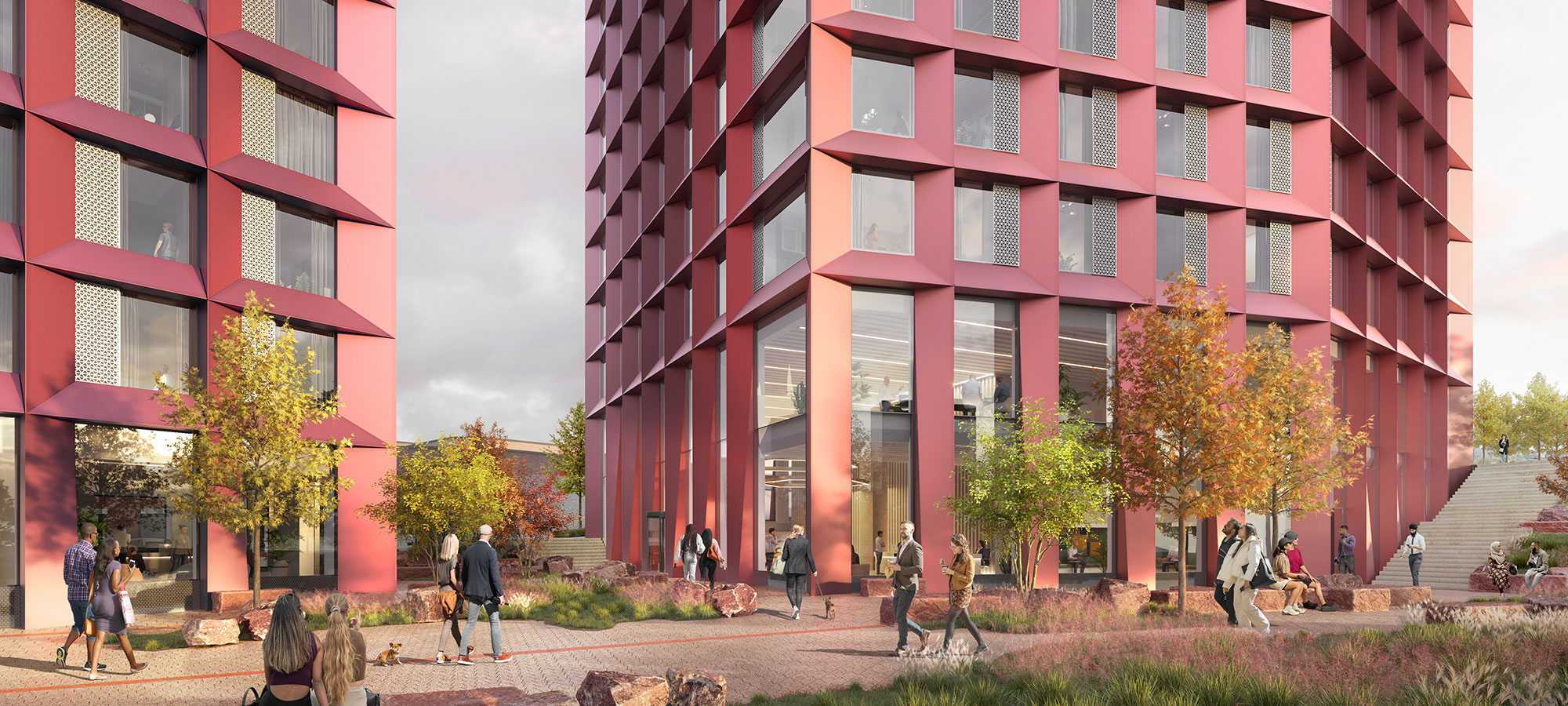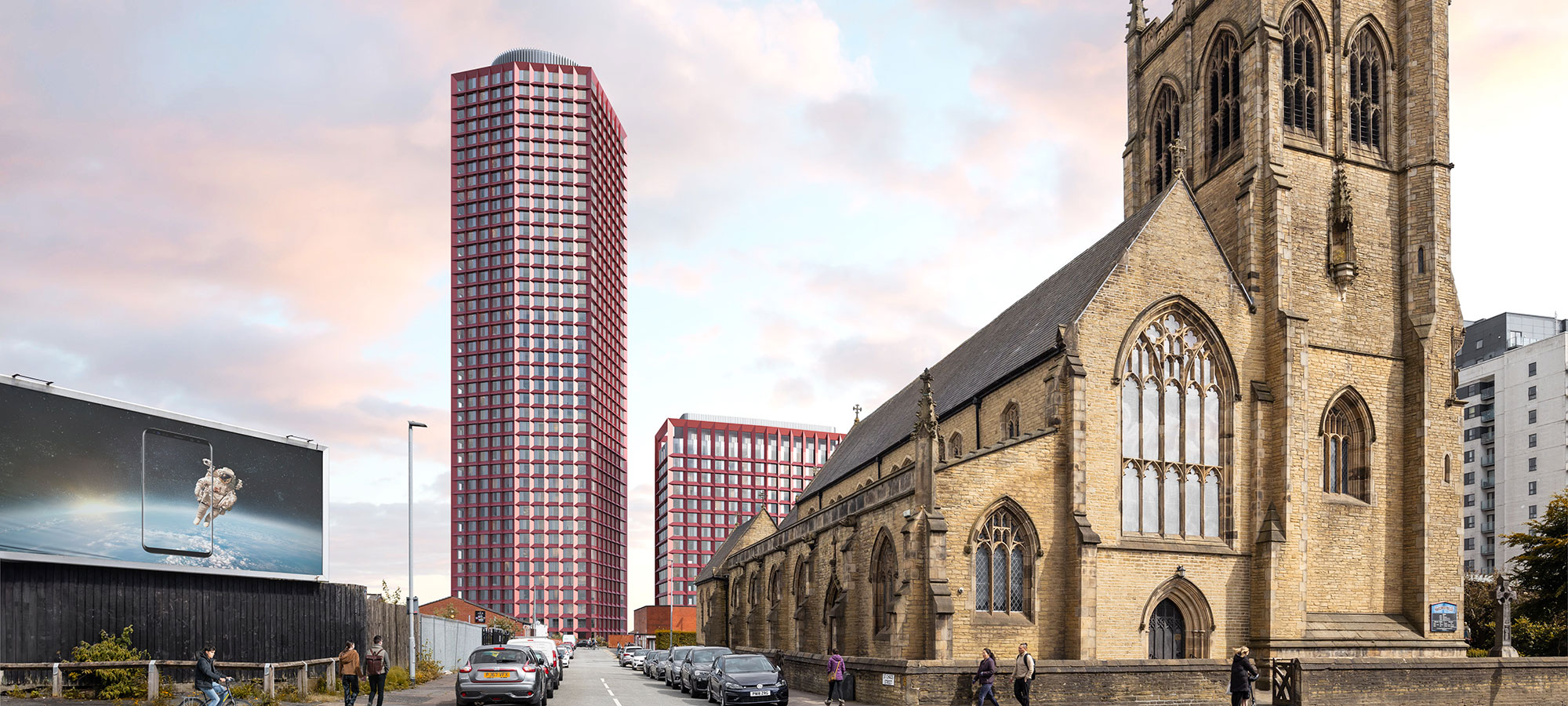We’re creating 509 new homes at Red Bank, with a mix of one, two and three-bedroom apartments designed for everyone, from single occupants to families. Set within two landmark towers of 18 and 43 storeys, the homes will offer sweeping views across the neighbourhood and beyond.
Residents will enjoy a range of shared amenities and beautifully designed outdoor spaces that will bring people together and make the most of Red Bank’s unique setting.
The towers at Red Bank have been shaped by their surroundings, from the historic viaduct to the neighbouring Green Quarter. The buildings’ heights step down to respond to the topography, while the facades use rich reds and sandstone tones that echo the character of the area.
This thoughtful approach continues into the outdoor spaces, where layered planting and textured landscaping will create welcoming, green places for people to enjoy all year round.
Easy to Get To,
Easy to Stay
The Red Bank site has excellent transport links, located just a quick stroll from Manchester Victoria Station and Shudehill Bus and Tram Interchange while residents will also benefit from regular buses along Cheetham Road.
Our vision is for a largely car-free development, aligning with Manchester City Council’s sustainable transport objectives in the Northern Gateway SRF. That’s why we’re planning cycle provision with bike spaces for all homes and enhanced pedestrian routes to better connect Red Bank to the wider masterplan area.
We’re also planning a limited number of accessible parking spaces with level access provided to each residential building. The result is a development with routes that are accessible for all, while also encouraging active travel.
A Safer and
More Beautiful Public Realm
We’re putting attractive public realm improvements at the centre of our plans, including a redesigned landscape and increasing the amount of quality, accessible public space in the area.
Our proposals introduce extensive urban greenery, with native trees and ornamental planting combined with over 2,000 sq m of open space linking the buildings, the viaduct, and Red Bank. Sustainable rain gardens, meanwhile, will help manage surface water naturally.
Ground floor commercial units will bring leisure use that will complement the thriving businesses, bars, and restaurants along the Red Bank arches, while active frontages and open sightlines will enhance safety, security, and the overall vibrancy of Red Bank.
Supporting Manchester’s
Climate Transition
Red Bank’s design presents a significant CO 2 emissions reduction target set by Manchester City Council, supporting Manchester’s green targets whilst offering modern conveniences for residents. The plans include mechanical heat ventilation and water heating via air source heat pumps, and low and zero-carbon technologies will be incorporated into the building services.
About LWP
Redbank Ltd
LWP Redbank Ltd purchased the site in 2019 with the ambition of creating a development that would enhance Red Bank as a great place to live and add positively to Manchester’s skyline. From the outset, this vision was brought to life through street art on the existing facades and the arrival of GRUB, whose street food, comedy, and cinema nights quickly made the site a much-loved destination for residents. In parallel, LWP Redbank Ltd appointed leading Manchester based consultants and designers to shape plans for what it hopes will become a highly liveable scheme and a catalyst for positive change in the area.

